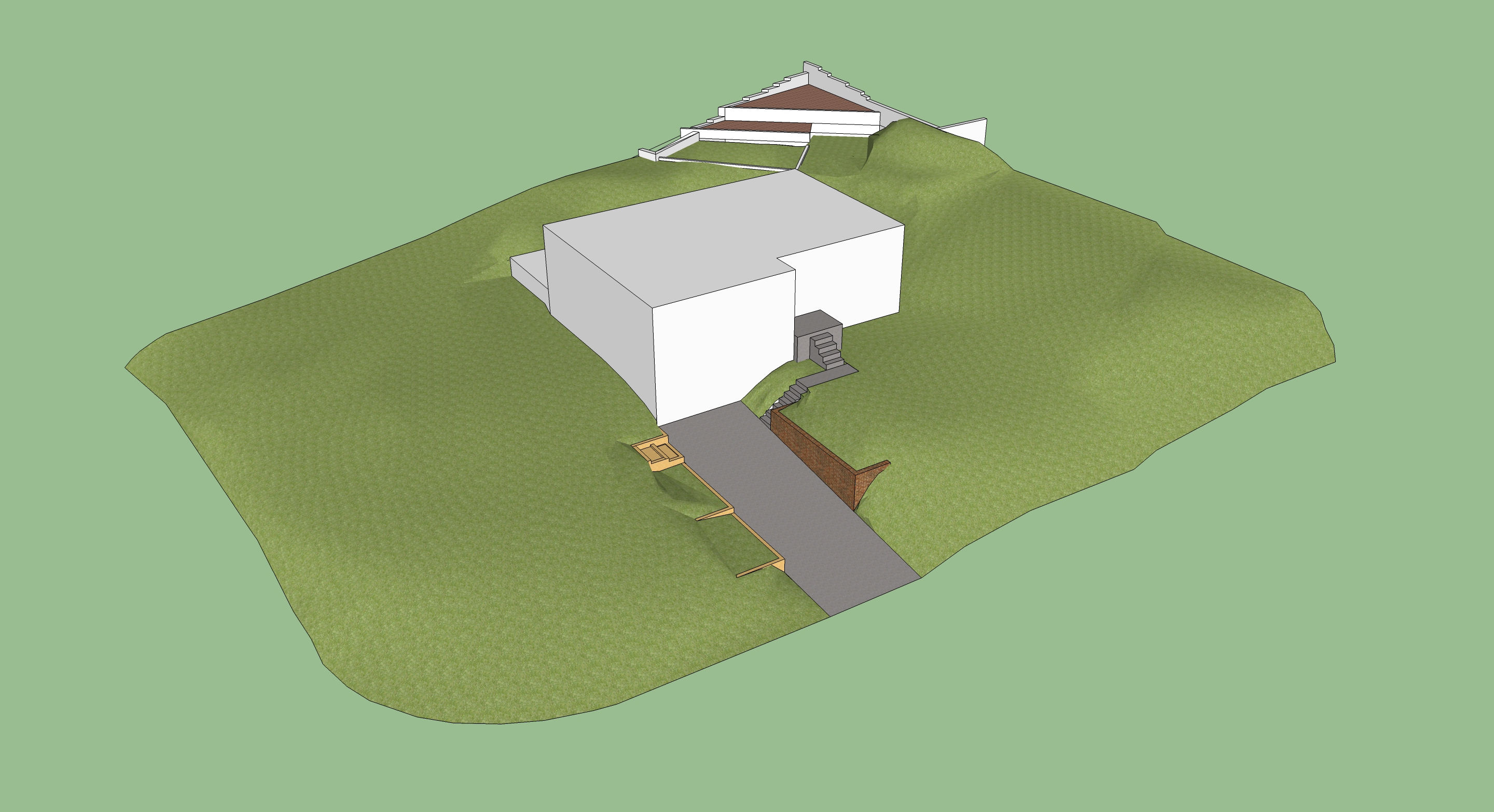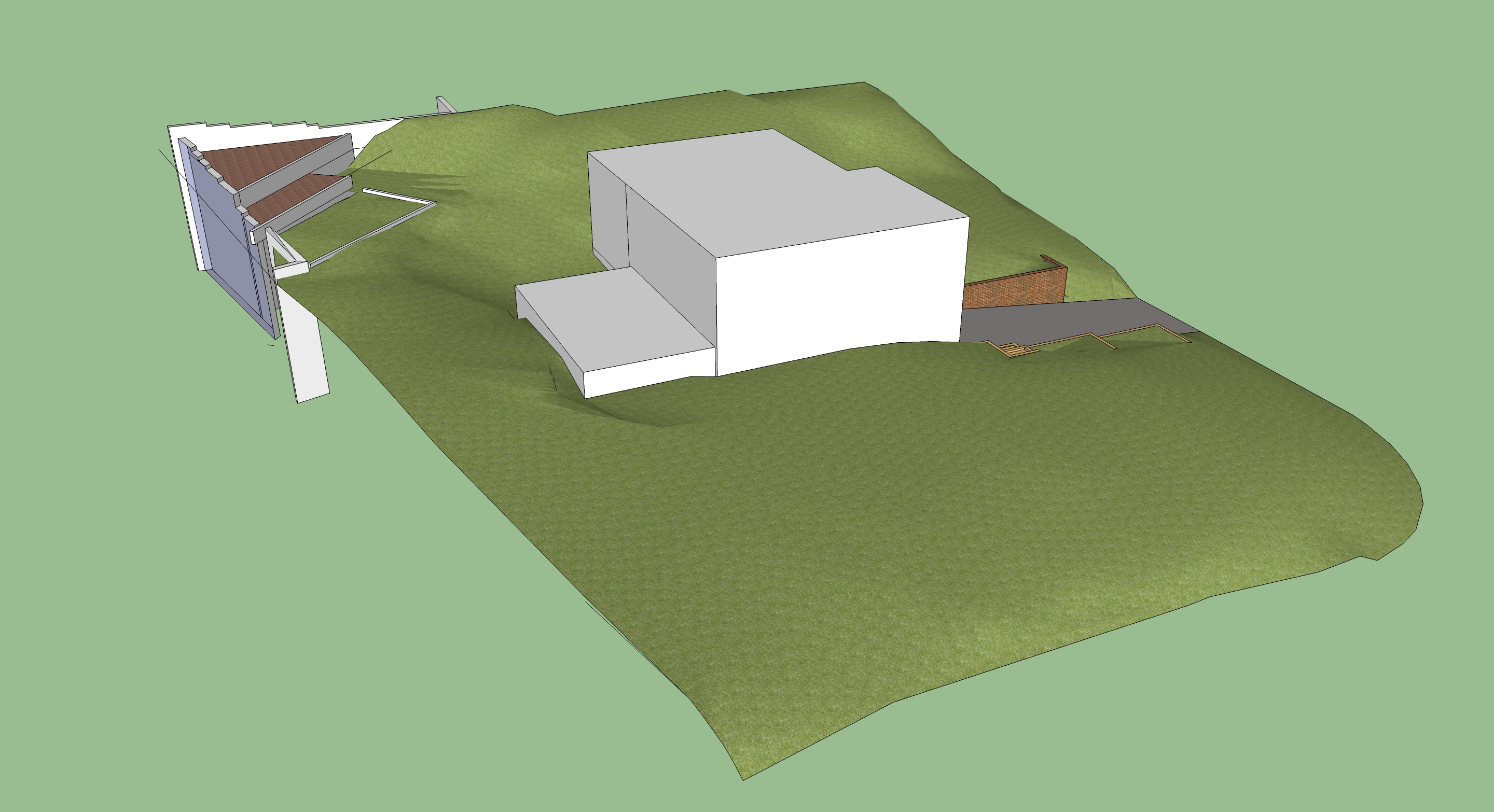I have always believed in compensating for my lack of experience through leveraging my modeling background. With the right tools, I can hone my intuition and help my lack of experience through careful planning. I also need tools to communicate to my family, friends and any contractors my exact plans. In the past I had built small 3d sections of my yard through setting up a laser level on a high point and breaking my yard into a grid and carefully measuring with a level. The results were a 3d point cloud that I wrangled into (formerly) Google SketchUp.
My latest plans call for a shed and potentially a kitchen and house expansion. This requires a full 3d model of my entire yard and I don’t have anything close to the time required to build separate grids and compile them into a patchwork. Additionally, a key principle of mine is to match the fidelity required and all I needed was a rough sandbox for my yard — for the purposes of design only. This means I could be up to 5-10 off in elevation and still get what I want.
Two years ago, I purchased the GIS data for Alexandria, and through Matlab mapping toolbox I was able to pull up the following contours of my yard.
I couldn’t think of any immediate way to get these lines into dxf or some vector format readable by SketchUp, but I was able to retrace the lines easily enough (2 hours of work, but I wanted clean splines anyway) when I combined the 2′ contour data with the following survey of my house.
The problem was that it produced a terrible approximation that didn’t look like my yard. I ended up trying to approximate the yard through some basic shapes, but I ended up with this mess.
The next try was an attempt to get the fidelity right and rely on intuition. I took a hose out and tried to keep it flat. I learned that the city plot was a lot more accurate than I originally thought. Oh well, but now I had a better model to work with. I used Autodesk Sketch on the ipad and made up the contours with my finger. Than I scanned them into visio to get some good splines.
Here is the result:
With some rough pulling, I have something much closer to what I’m expecting:
All together this gave me exactly what I wanted, a solid 3d model that enabled me to play with my yard and start planning my shed.







